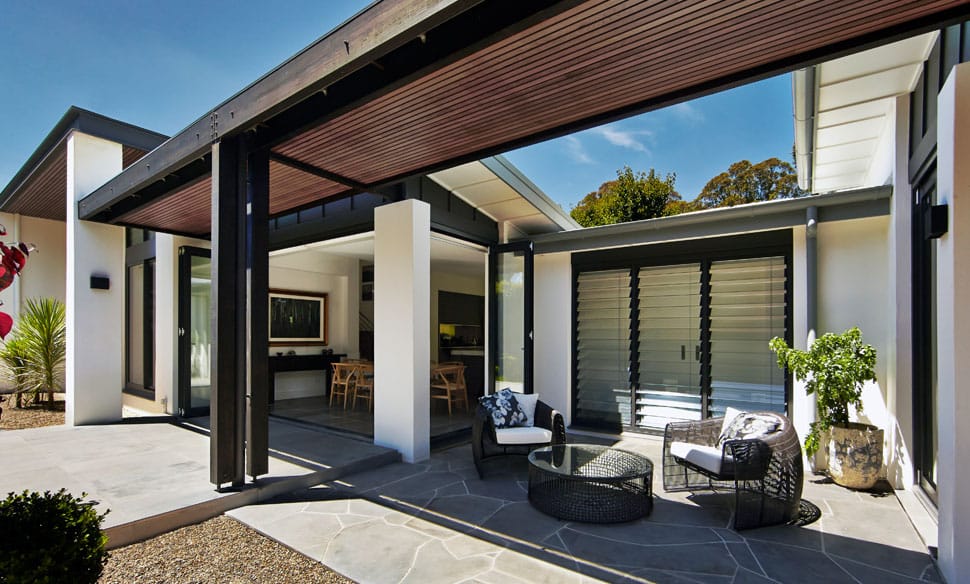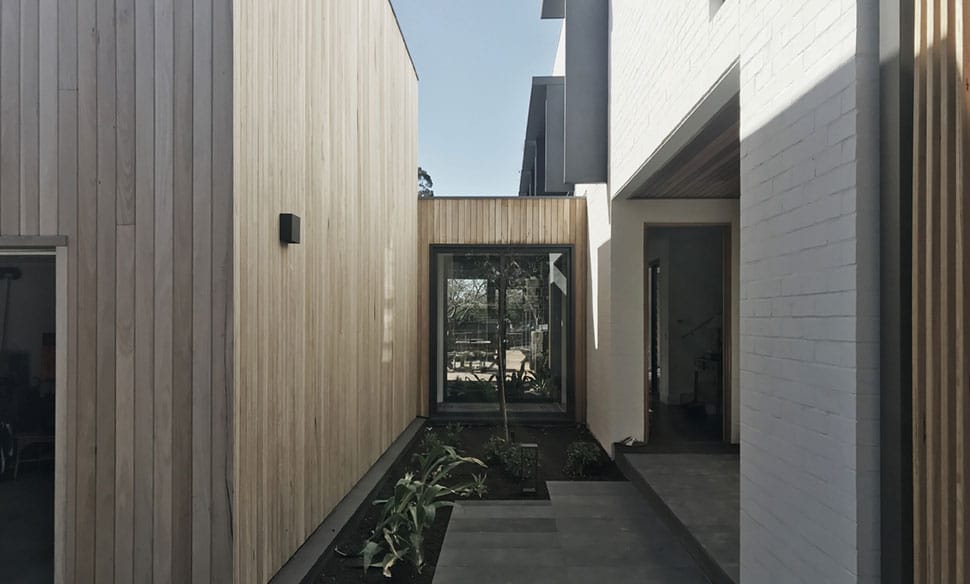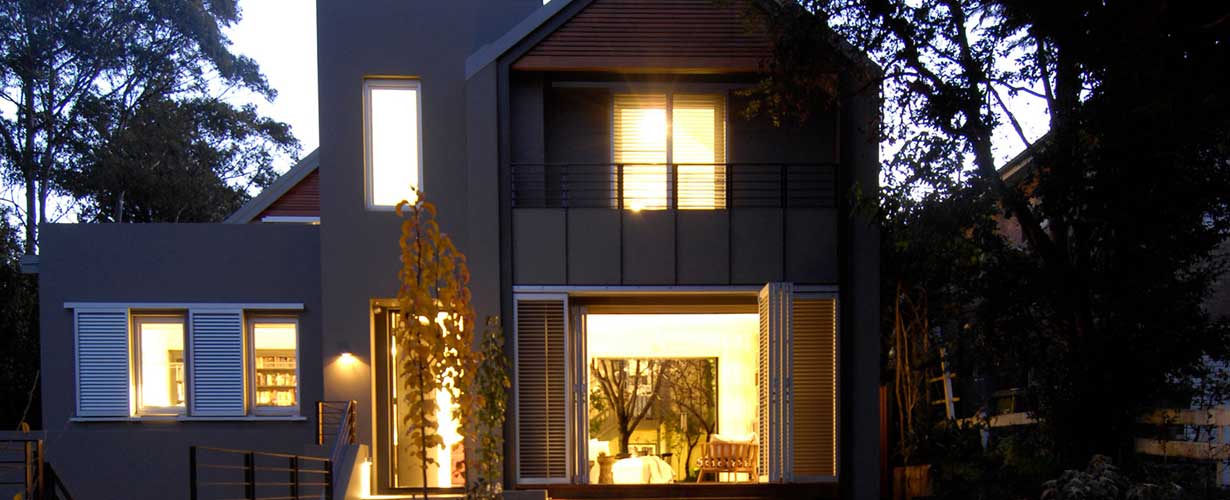
courtyard house
A post war cottage Sydney's upper North Shore
A post war cottage on a small suburban block in Pymble on Sydney’s upper north shore.
The brief was to provide a sustainable, contemporary living environment for a growing family with spaces for all seasons and an adaptable open face to the street and the community.
Although now unrecognizable from its previous form, the renovation retained the north aspect to the living rooms, created intimate outdoor spaces with building forms wrapping around courtyards, while providing a sustainable environment with rainwater tanks, solar panels and cross ventilation. Shutters to breezeways control the weather and provide security and privacy.
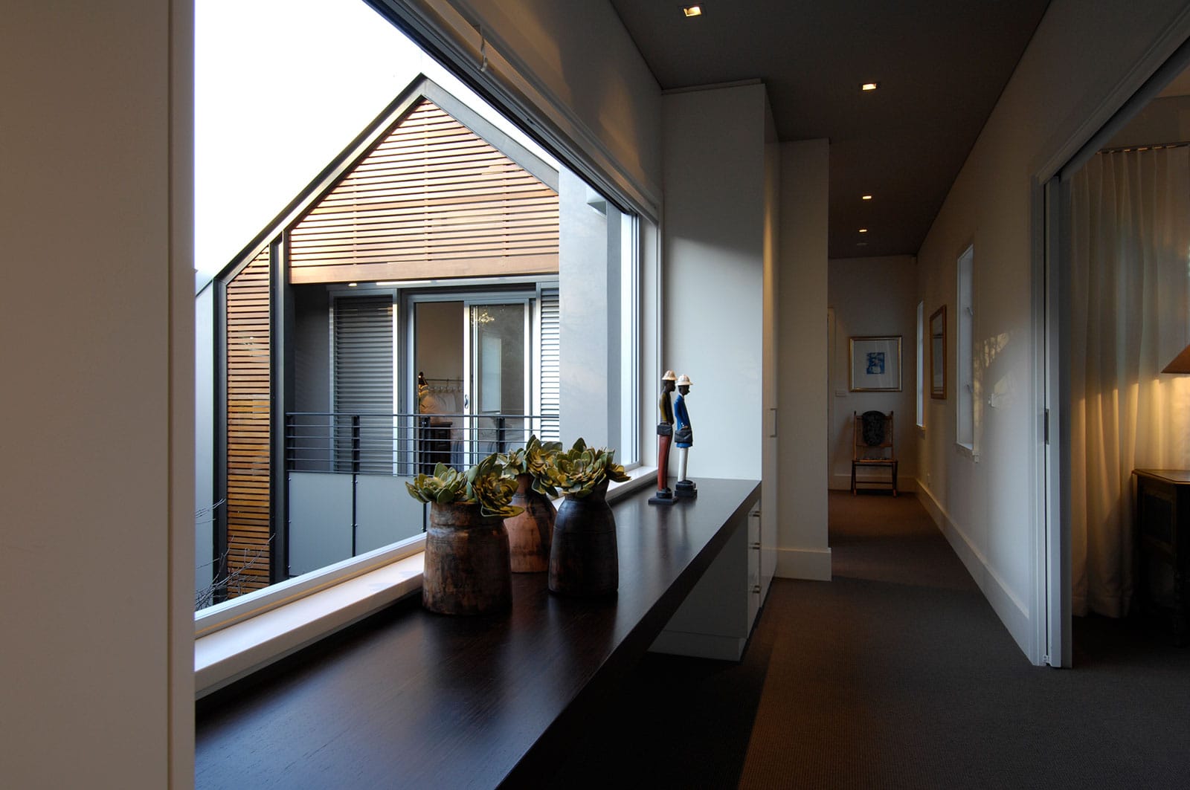
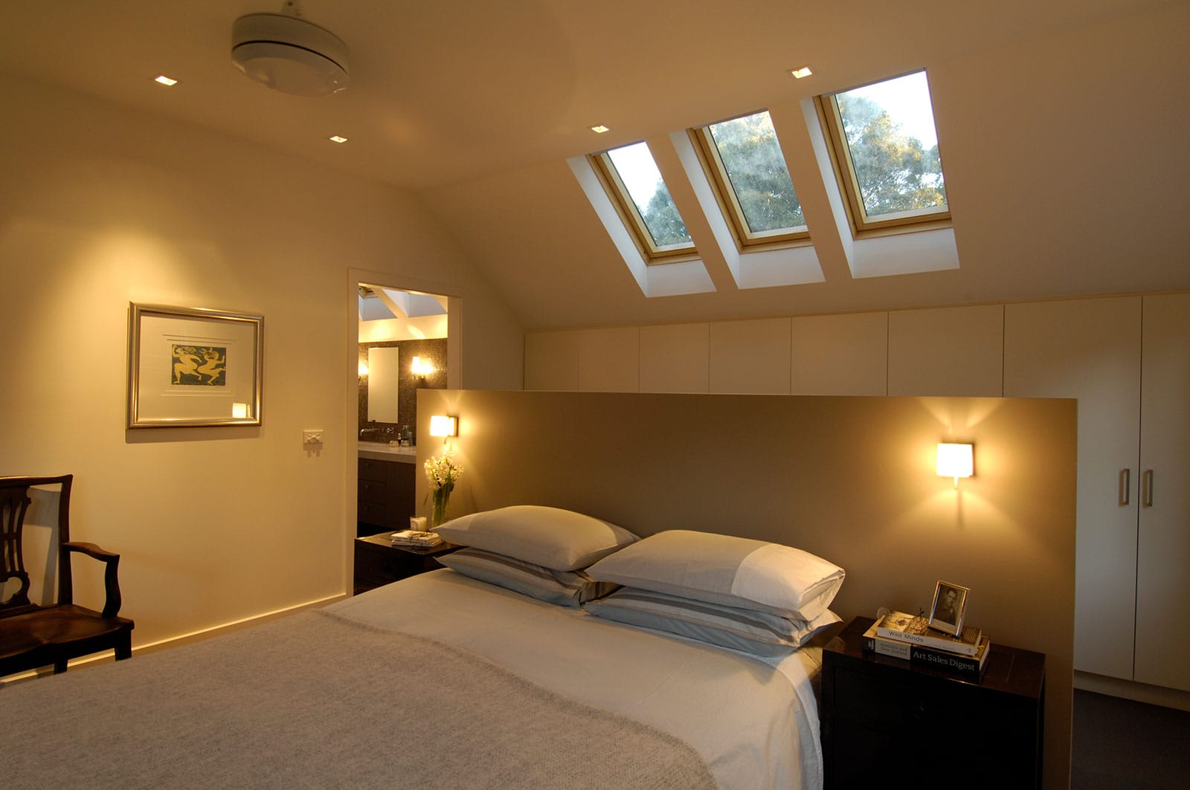
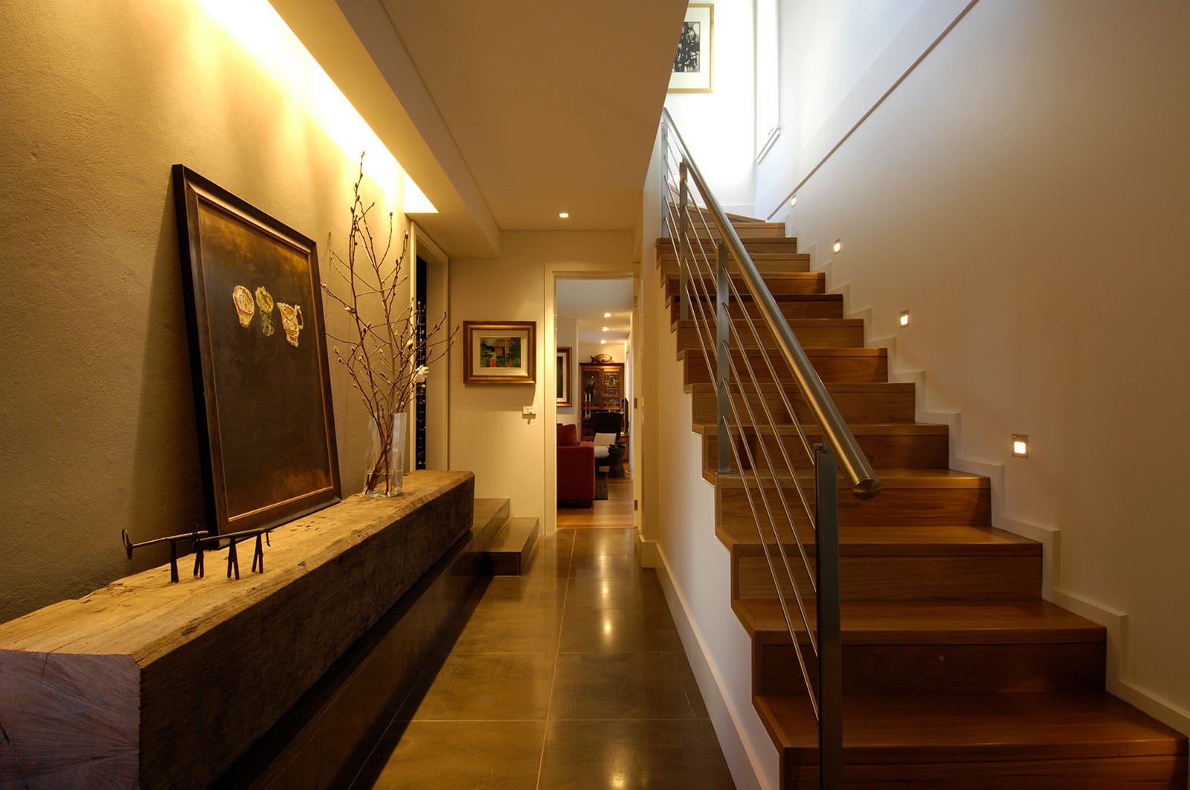
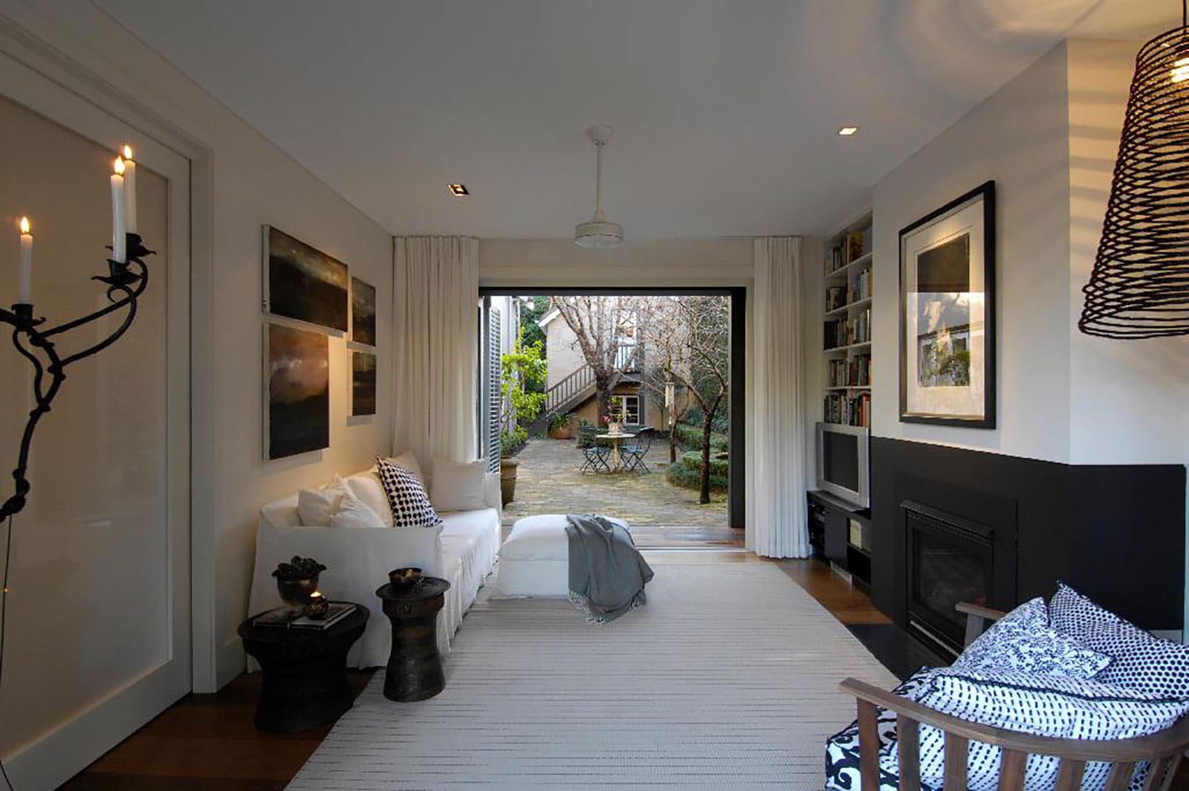
A post war cottage on a small suburban block in Pymble on Sydney’s upper north shore.
The brief was to provide a sustainable, contemporary living environment for a growing family with spaces for all seasons and an adaptable open face to the street and the community.
Although now unrecognizable from its previous form, the renovation retained the north aspect to the living rooms, created intimate outdoor spaces with building forms wrapping around courtyards, while providing a sustainable environment with rainwater tanks, solar panels and cross ventilation. Shutters to breezeways control the weather and provide security and privacy.
- Builder:
- Geoff Hudson
- Engineer:
- D'Ambrosio Consulting / ACOR Consulting
- Surveyor:
- Bee and Lethbridge
- Landscape Designer:
- James Design Studio
- Interior Designer:
- James Design Studio
- Interior Decorator:
- James Design Studio
- Photographer:
- Machael Saggus
