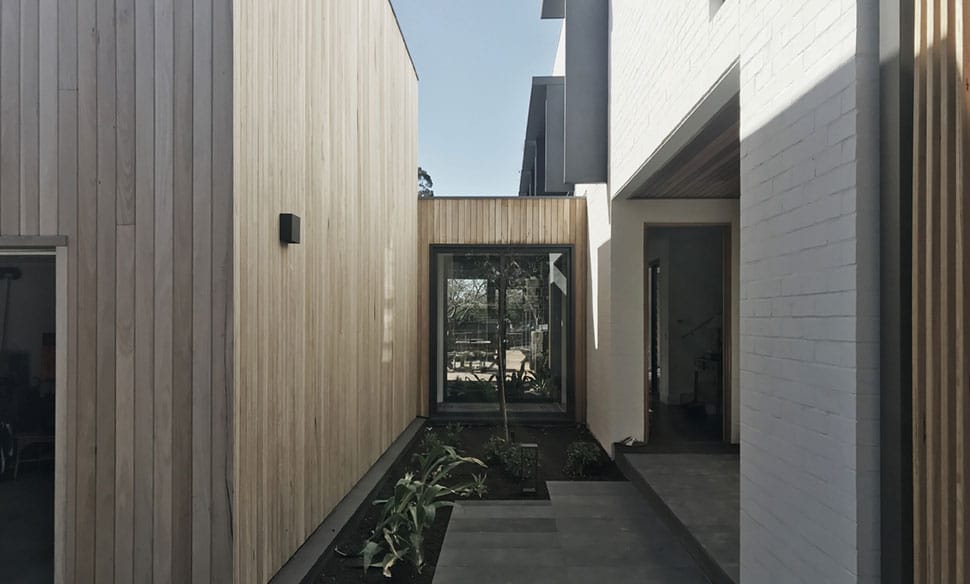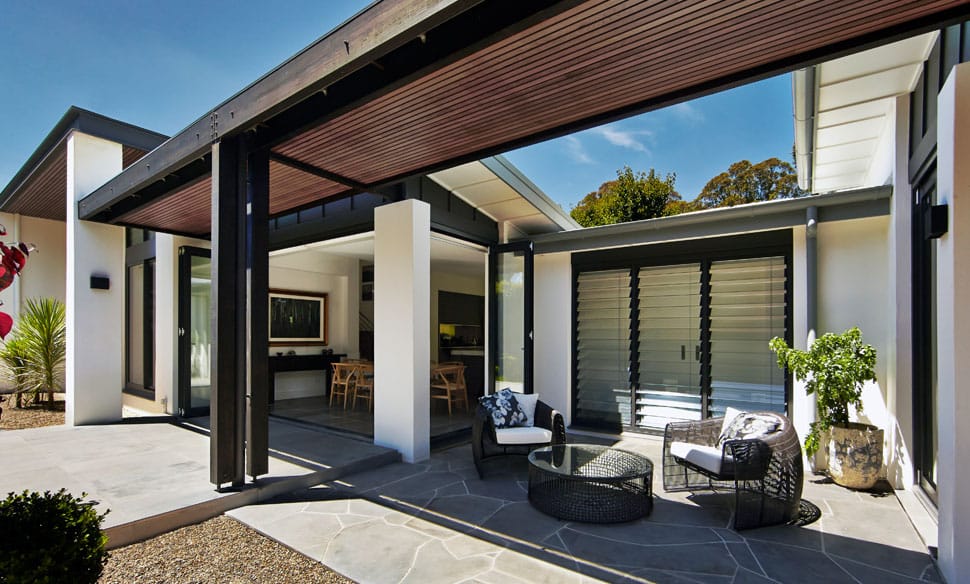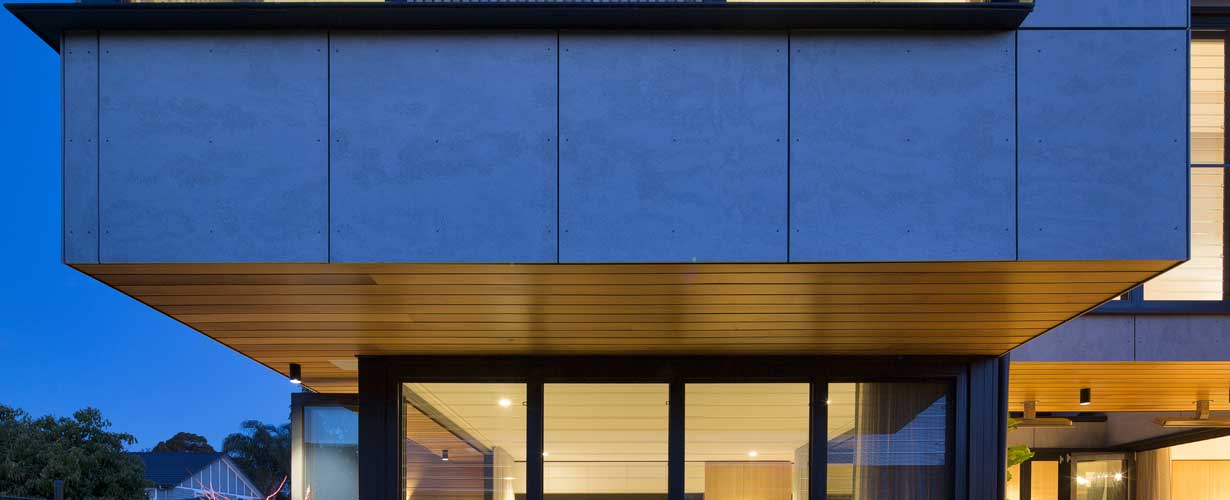
the jewellery box
A jewellery box that conceals and embraces intimate moments.
A new house on a small suburban lot with the defining details of overhanging eaves, a carapace of steel cladding, and a simple palette that emphasises the building’s form.
For the young family it is a jewellery box that conceals and embraces intimate moments. The open plan creates a sense of spaciousness and connection to the outdoors, with a transparency created by the flow through indoor and outdoor rooms.
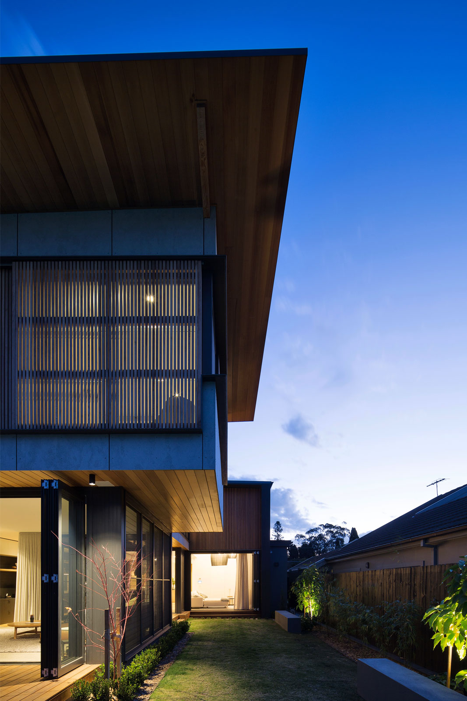
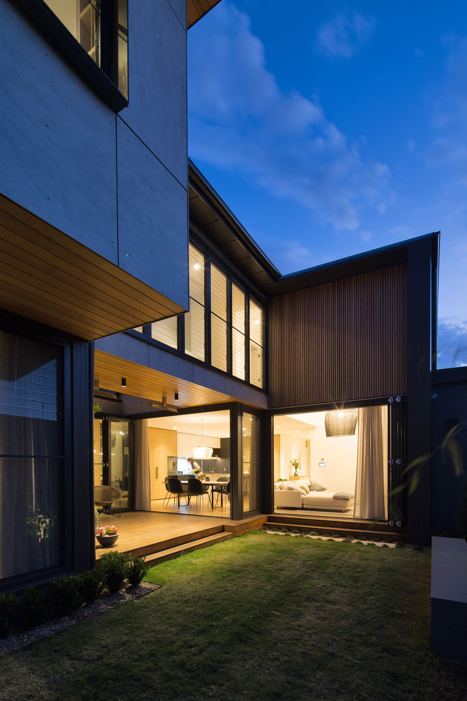
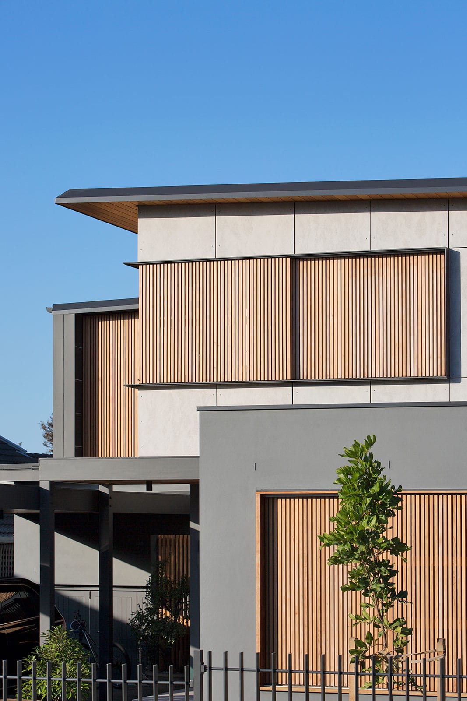
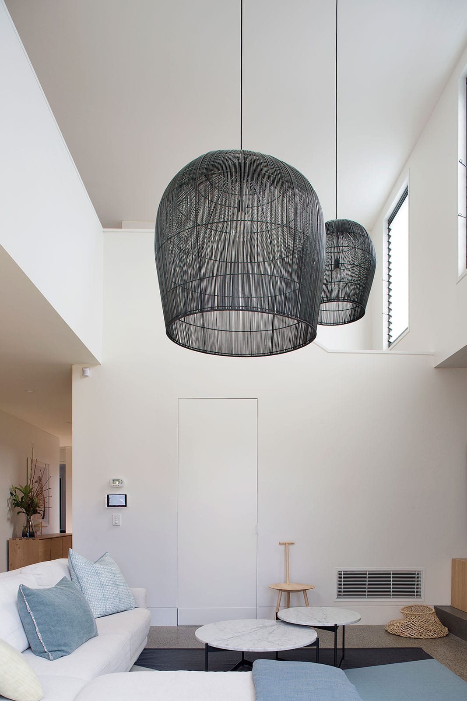
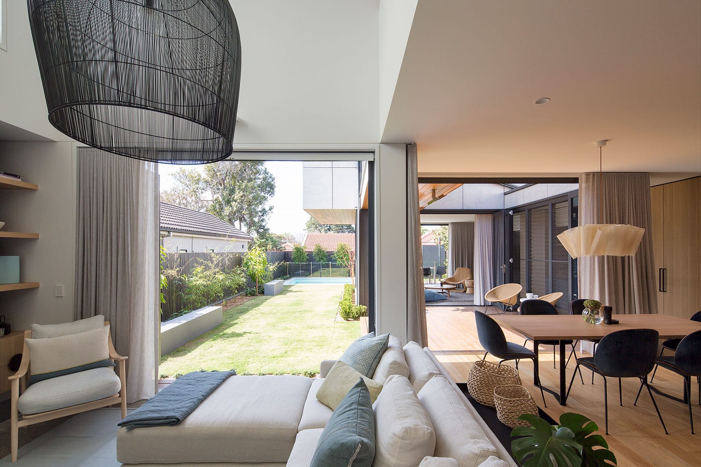
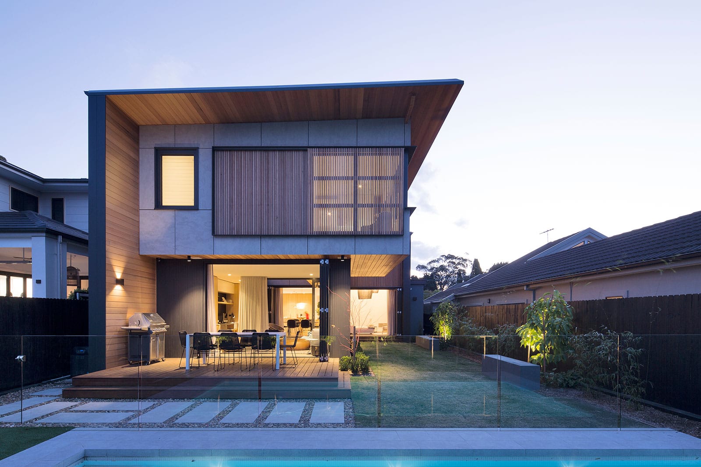
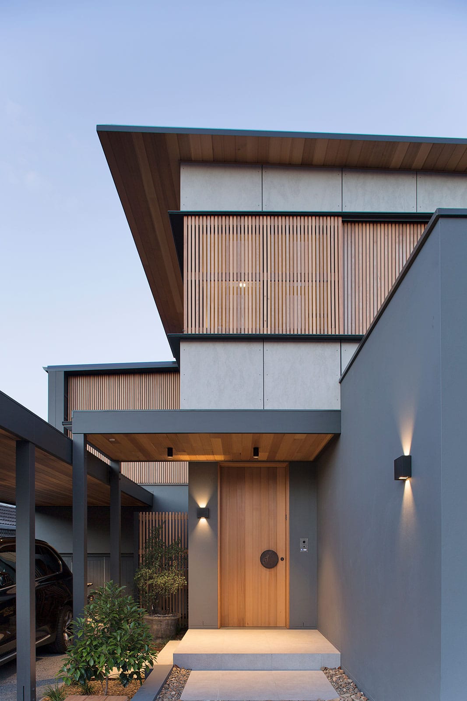
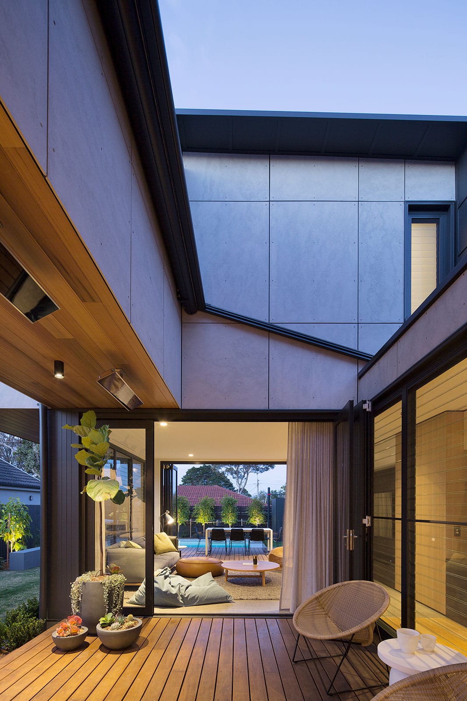
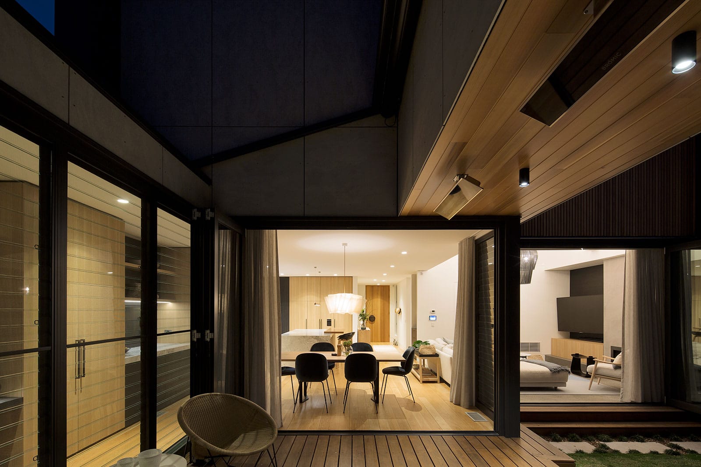
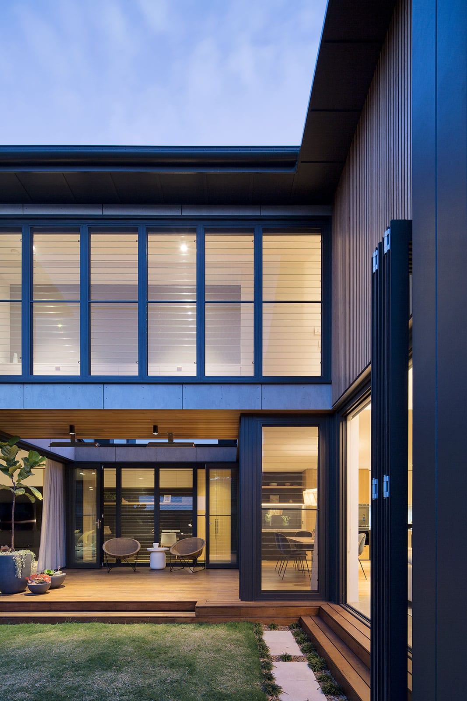
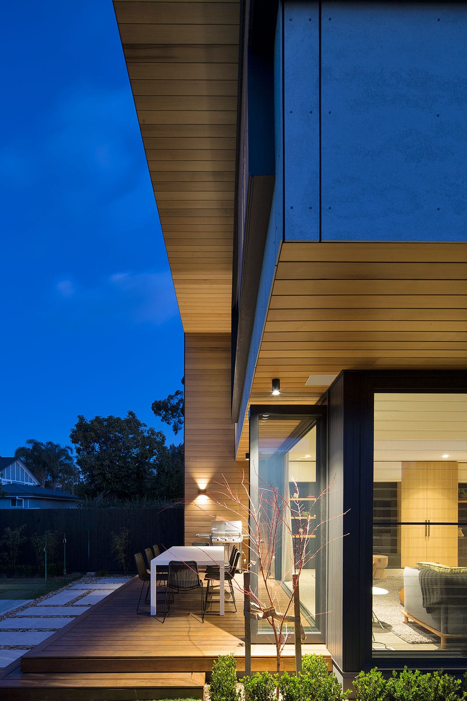
A new house on a small suburban lot with the defining details of overhanging eaves, a carapace of steel cladding, and a simple palette that emphasises the building’s form.
For the young family it is a jewellery box that conceals and embraces intimate moments. The open plan creates a sense of spaciousness and connection to the outdoors, with a transparency created by the flow through indoor and outdoor rooms.
- Builder:
- MH Build
- Engineer:
- D'Ambrosio Consulting / ACOR Consulting
- Surveyor:
- Bee and Lethbridge
- Landscape Designer:
- Anthea Dunlop Design
- Landscaper:
- BTM Exteriors
- Interior Designer:
- The owner and James Design Studio
- Interior Decorator:
- Hare + Klein
- Photographer:
- Helen Ward / Simon Whitbread / Christian Quinlan
