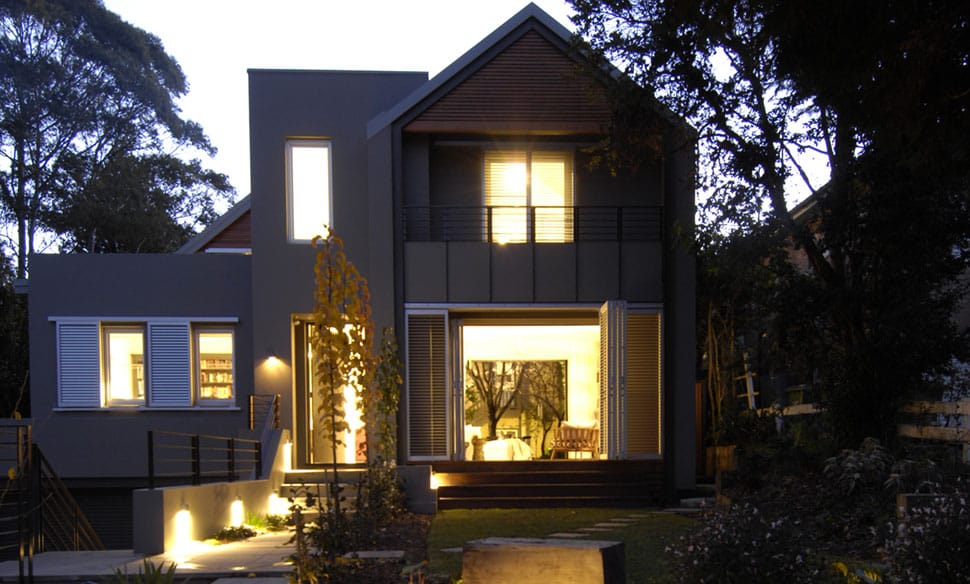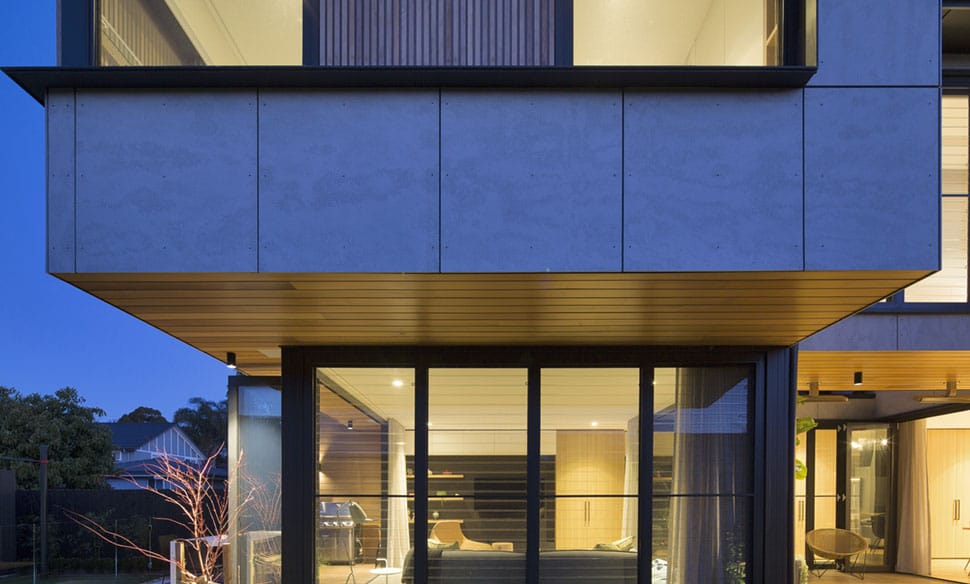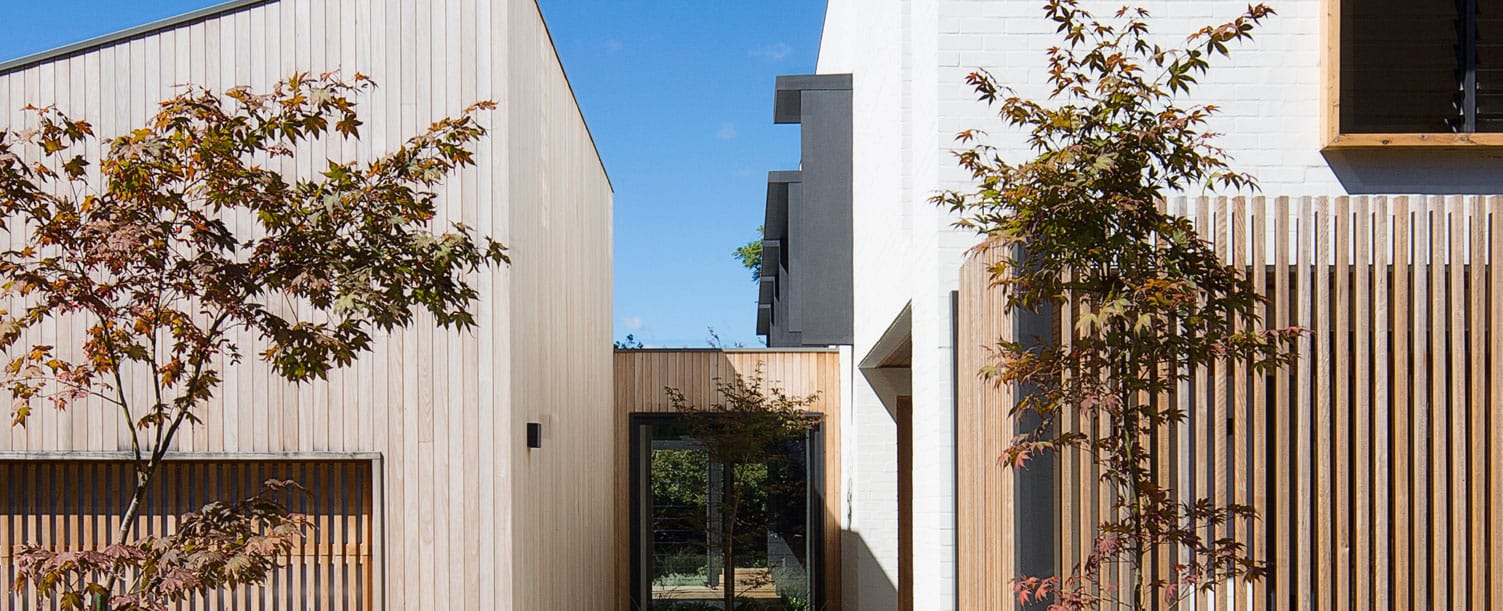
garden house
Vernacular forms and simple gables defined by differing materials.
A new house in the suburbs of the upper north shore using vernacular forms and simple gables defined by differing materials with a link in the middle giving a glimpse of what lies beyond while providing a framework for privacy. The plan wraps around landscaped courtyards connecting internal spaces that engage with the outdoors.
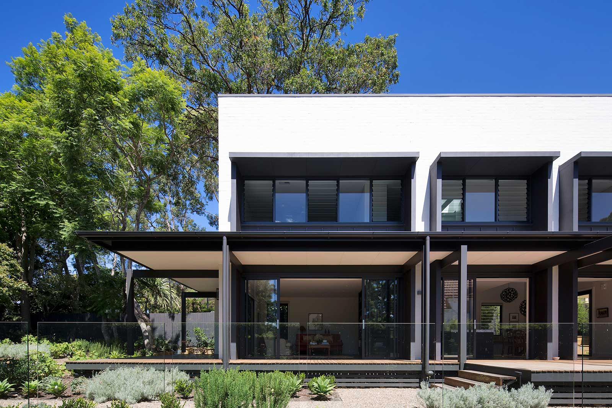
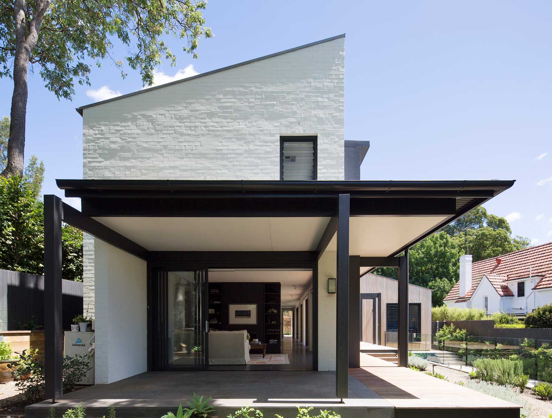
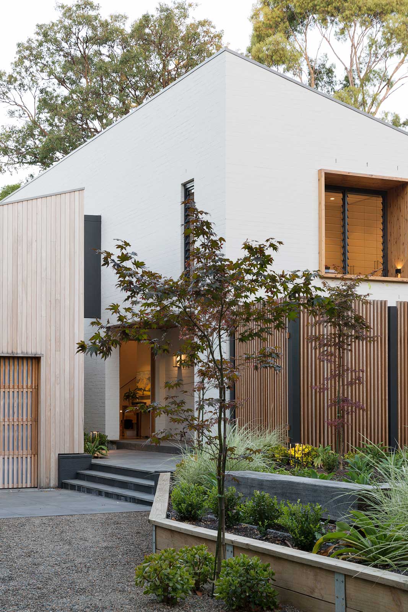
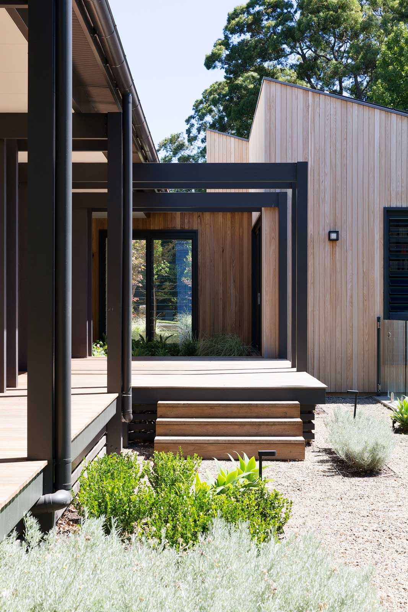
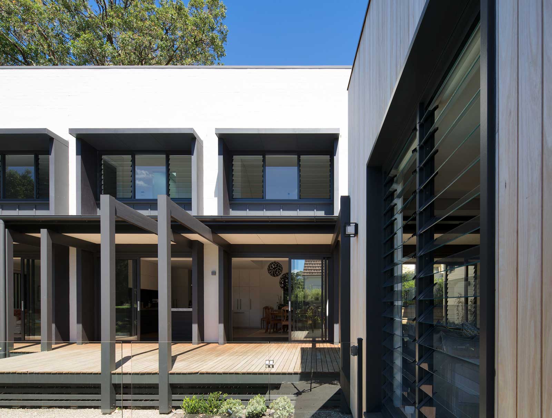
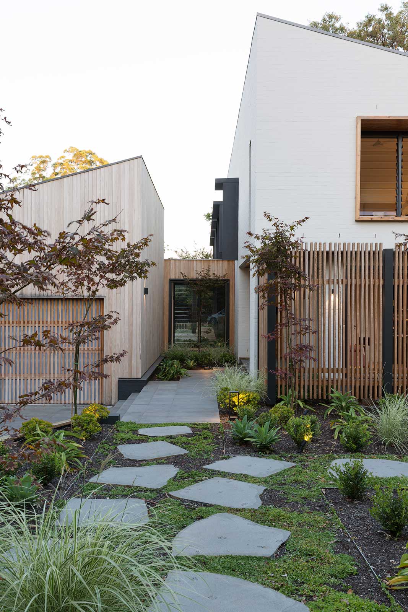
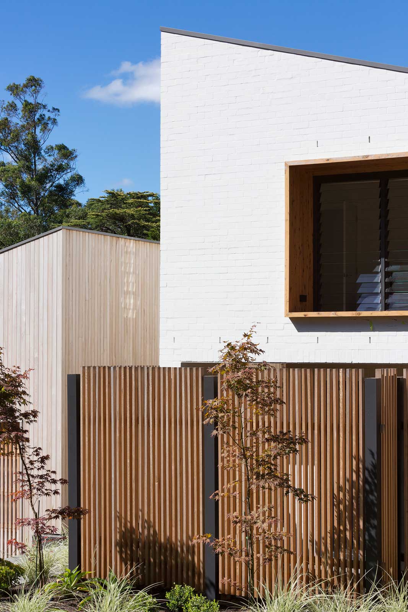
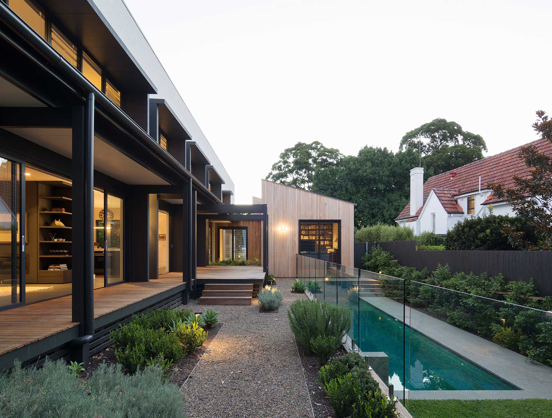
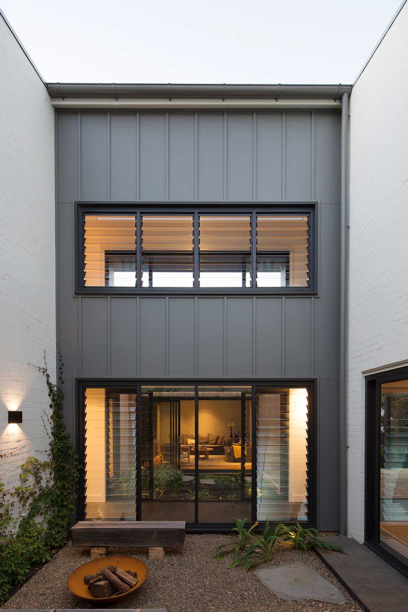
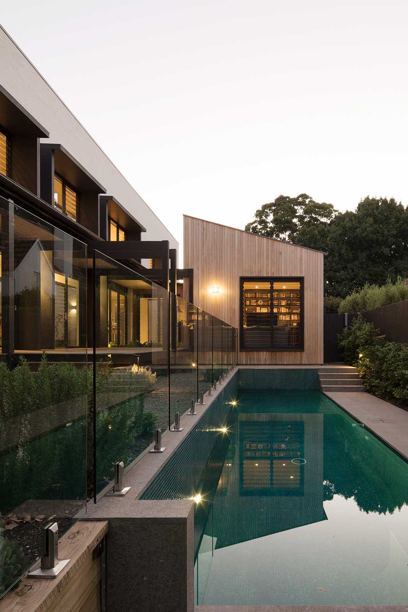
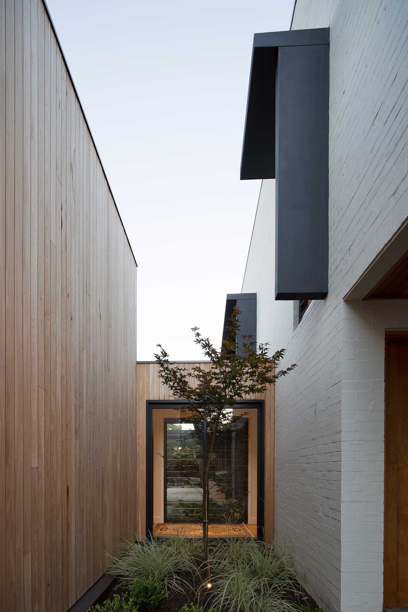
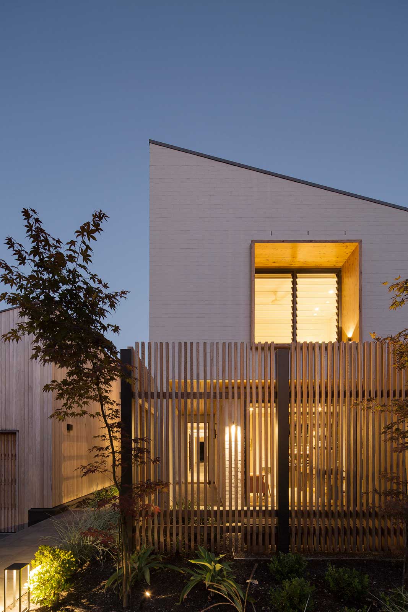
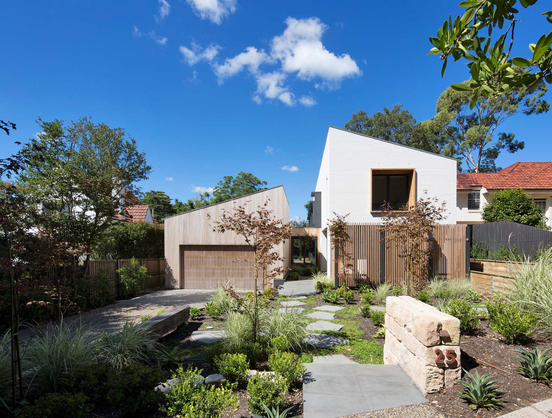
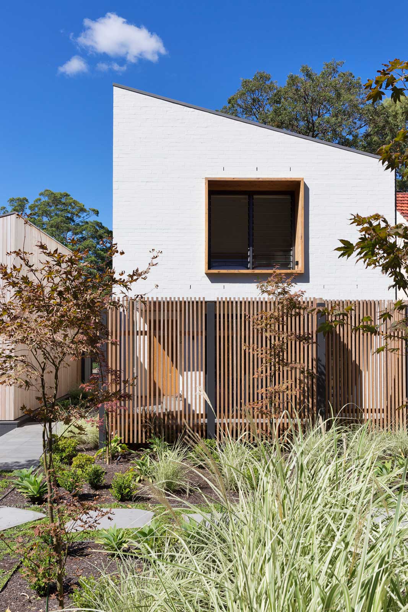
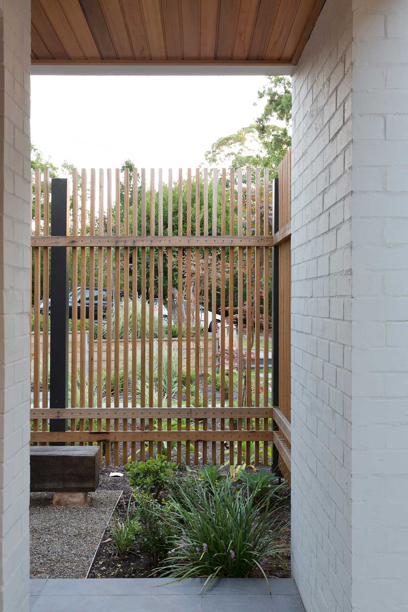
A new house in the suburbs of the upper north shore using vernacular forms and simple gables defined by differing materials with a link in the middle giving a glimpse of what lies beyond while providing a framework for privacy. The plan wraps around landscaped courtyards connecting internal spaces that engage with the outdoors.
- Builder:
- Kearey Construction
- Engineer:
- D'Ambrosio Consulting / ACOR Consulting
- Surveyor:
- Bee and Lethbridge
- Landscape Designer:
- Peter Fudge
- Landscaper:
- Mark Jordan
- Interior Designer:
- James Design Studio
- Interior Decorator:
- Jenny Boustred
- Photographer:
- Simon Whitbread
