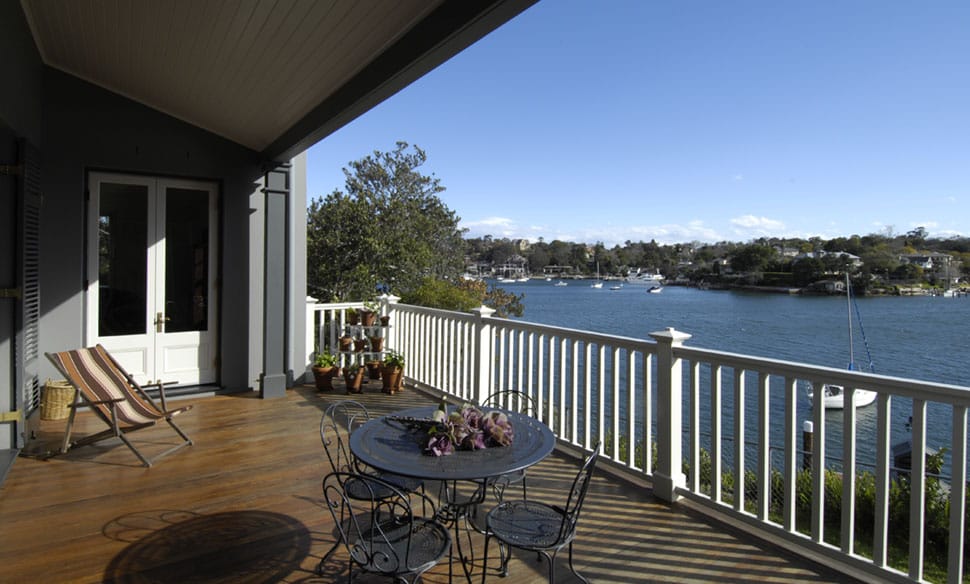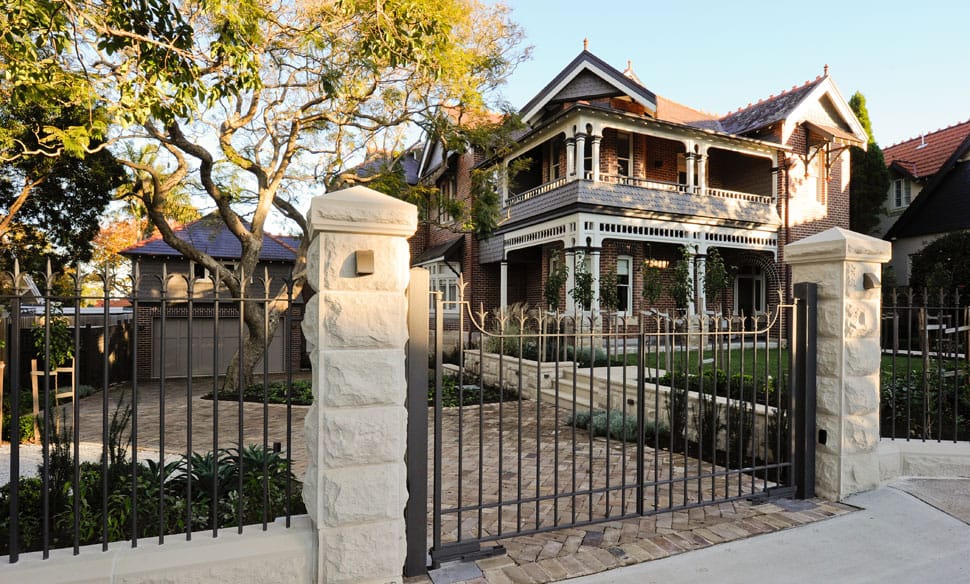
thompson street
A large federation home located on Sydney's lower North Shore.
Seamless connections between indoor and outdoor spaces invite an abundance of natural light, in juxtaposition to the typical "dark heart" of 19th century homes which often did not see the value in natural light.
Nestled in the heart of Sydney's lower North Shore, this home is an extensive alterations and additions which breathes life into an existing traditional Queen Anne federation home. The residence is meticulously and thoughtfully detailed allowing for the virtues of the retained front rooms and facade to be championed in a four storey addition behind. Whilst paying homage to the traditional, it is the modern sustainable principles engrained in the design process that allow for the optimal use of natural light and passive heating and cooling.
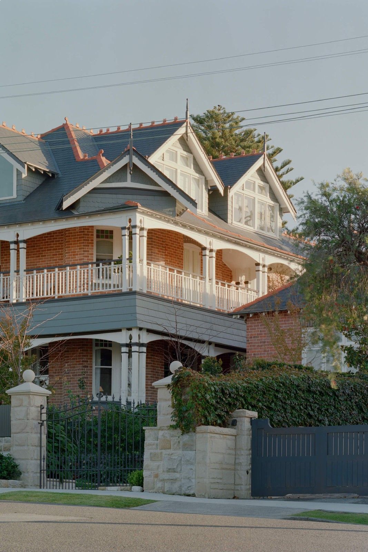
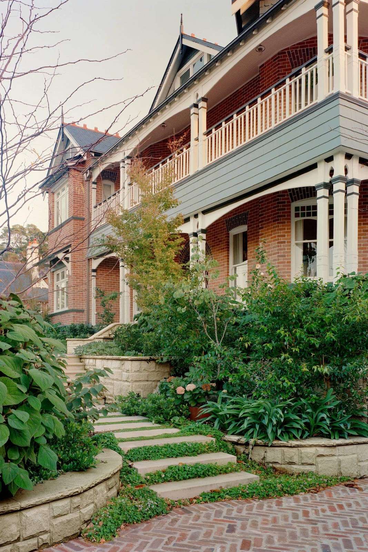
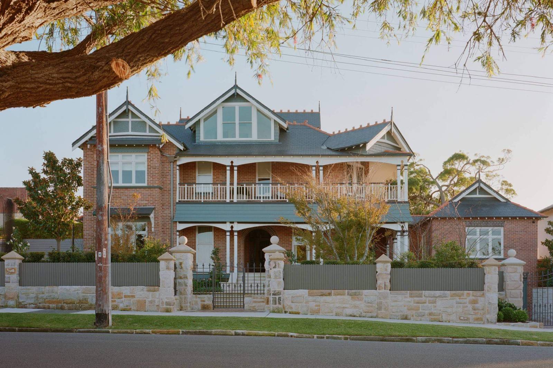
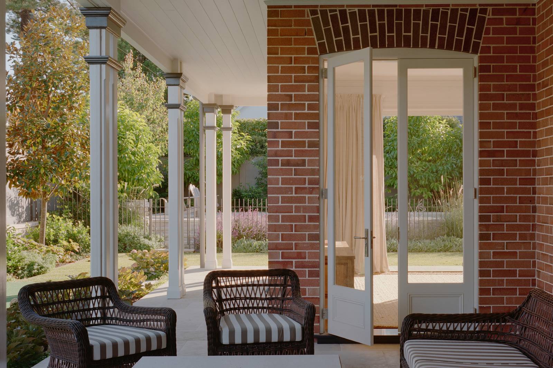
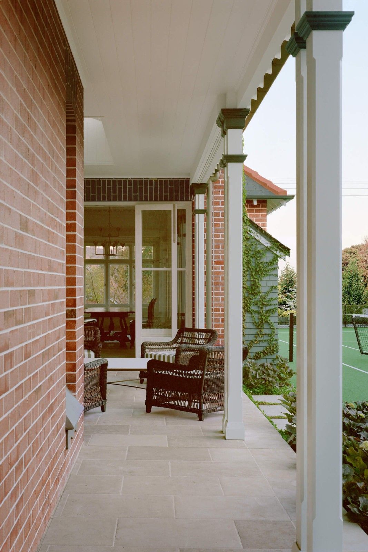
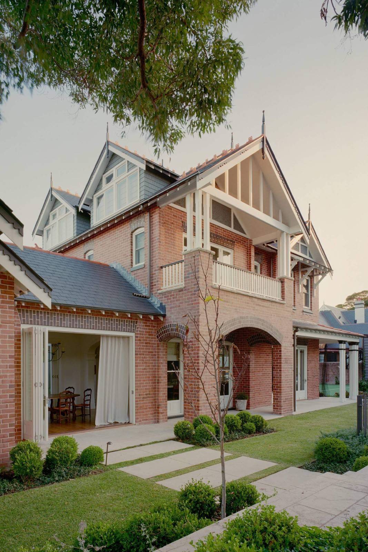
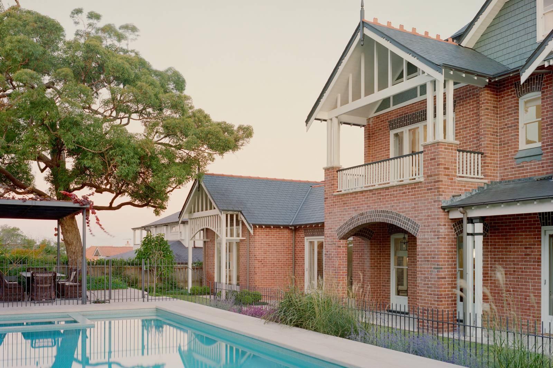
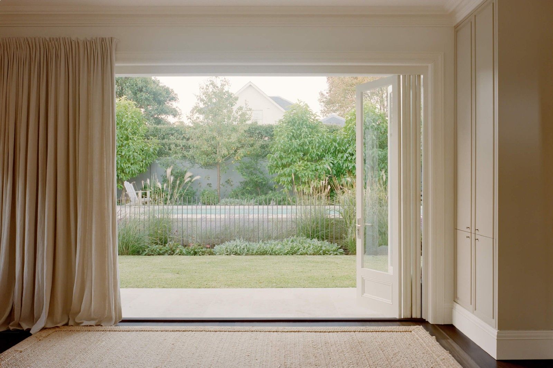
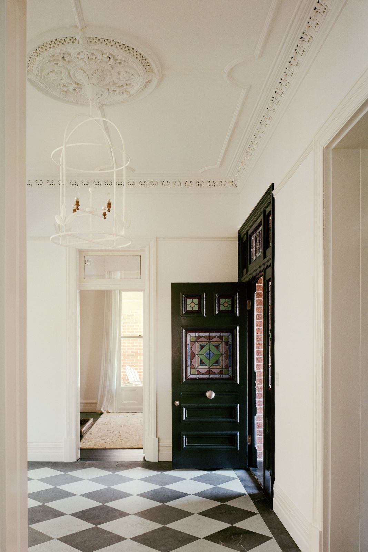
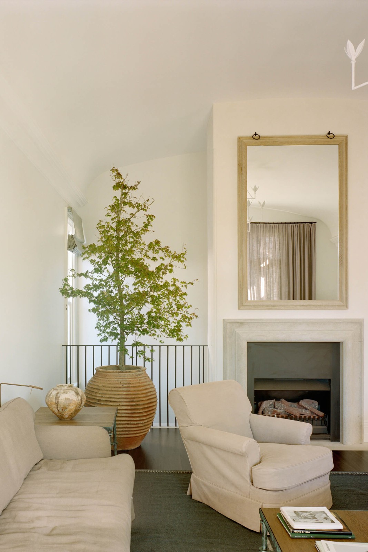
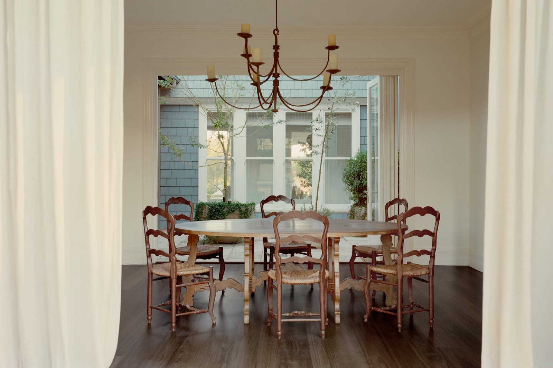
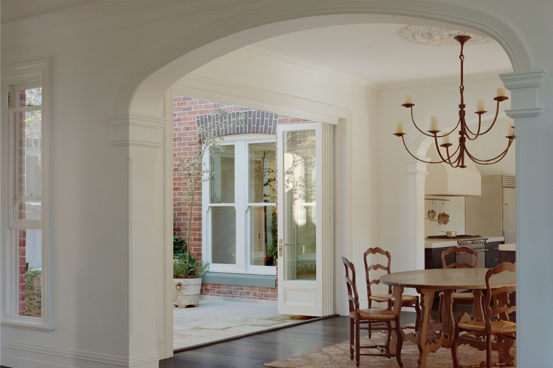
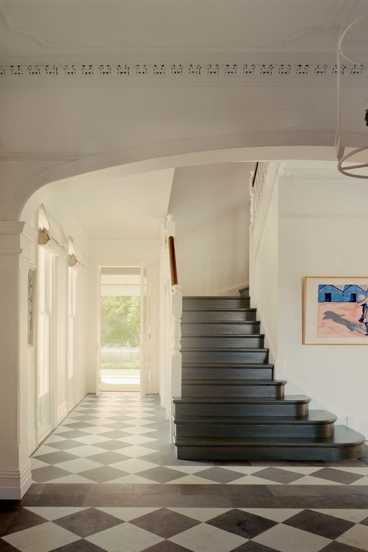
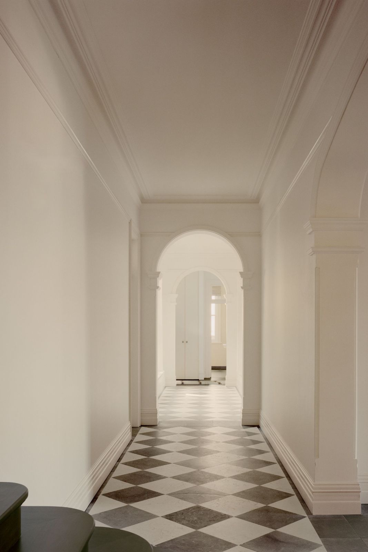
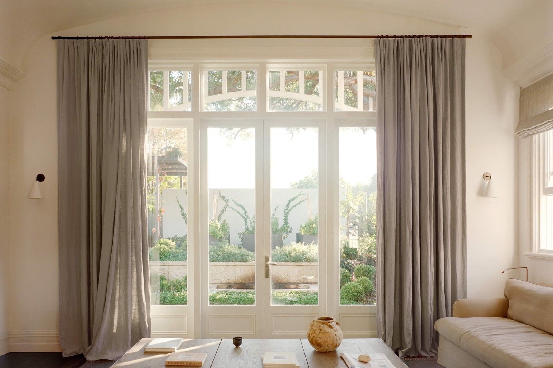
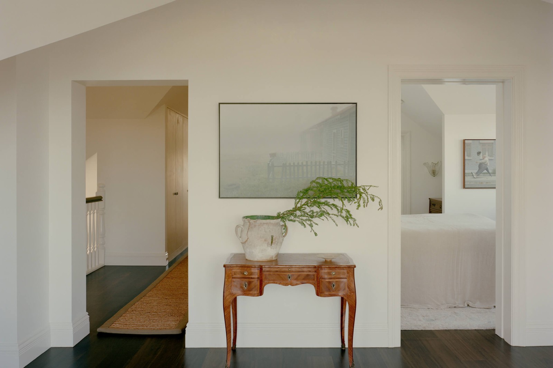
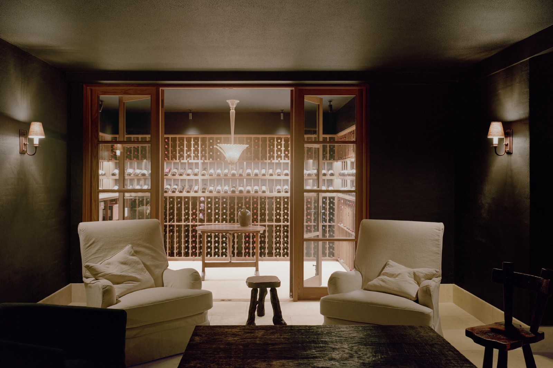
An Arts and Crafts house made from simple materials built in a time when one took pleasure in a well-made thing and when the angles were put up using the human eye only.
Inappropriate alterations were demolished and new parts were added using the relevant architectural language with reinterpreted structural elements that add to the overall aesthetic and contribute to the form of the building.
The house now stands peacefully as if to stay and calm you with the repose that we imagine the original architect would have intended.
- Builder:
- GNC Quality
- Engineer:
- D'Ambrosio Consulting/Hydracor Consulting
- Landscape Designer:
- Myles Baldwin
- Interior Decorator:
- AP Design House
- Photographer:
- Pier Carthew
