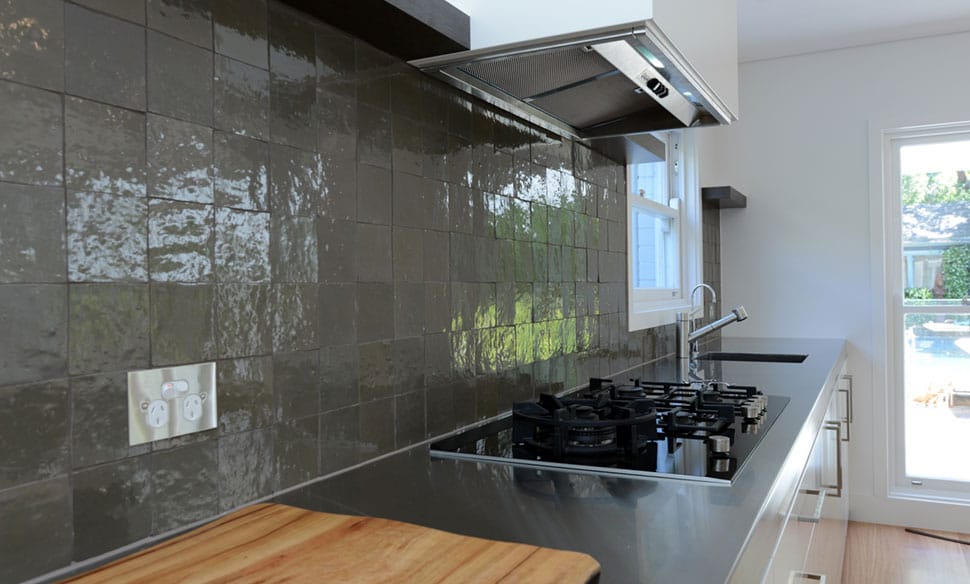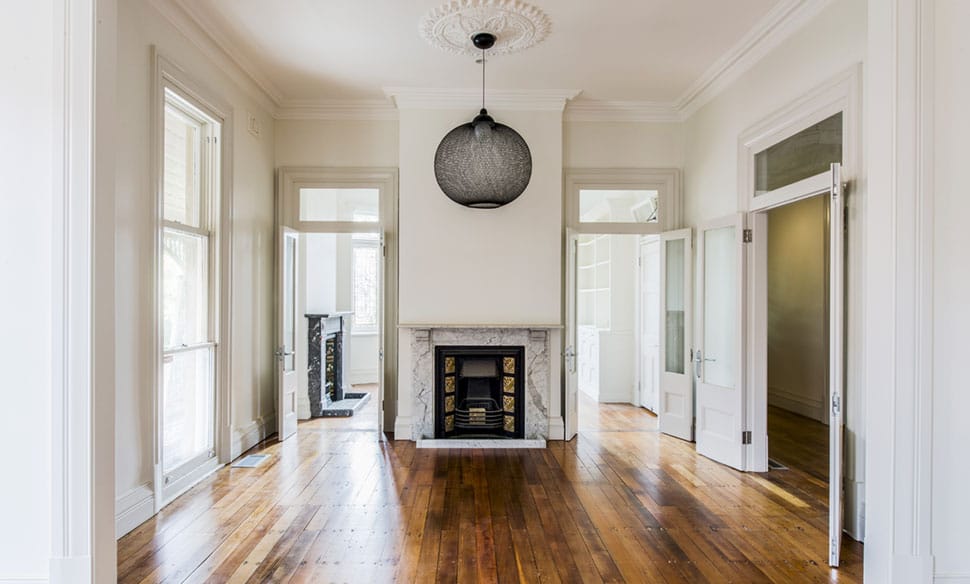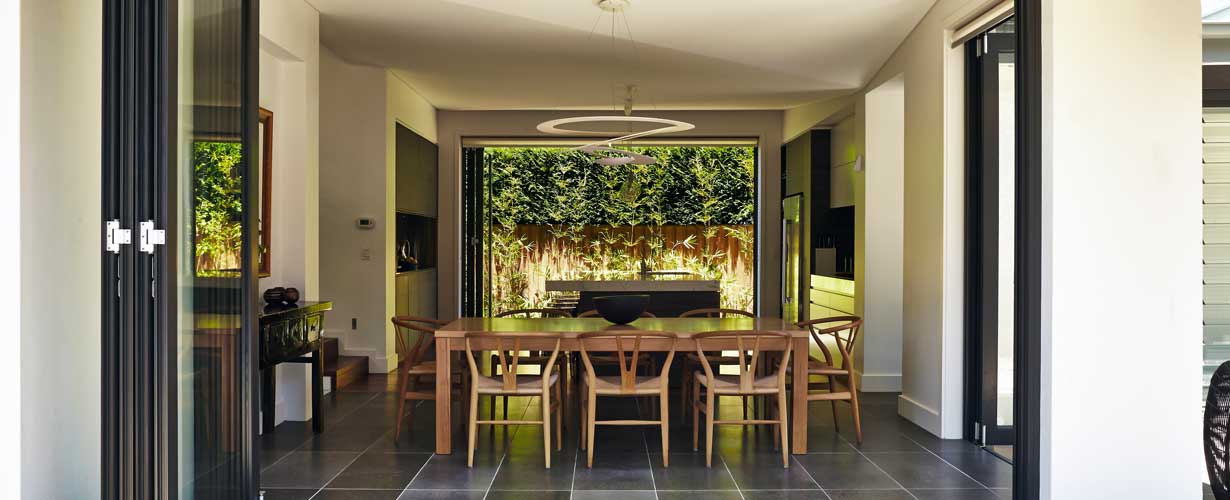
bass's house
A post war cottage Sydney's upper North Shore
A large renovation to an existing post war cottage which was built by a serviceman on return to Australia from the Kokoda Trail. Bass was known and respected in the neighbourhood and for that reason the new owners’ approach to the brief was to take a conservation attitude to the design, retaining those parts of the house that Bass and Ann were most proud of.
As the footprint of the main rooms in the existing part of the house were small, having been built for more modest times, the ground floor level was dropped to the sub floor level to create high ceilings to spaces that now feel large and generous.
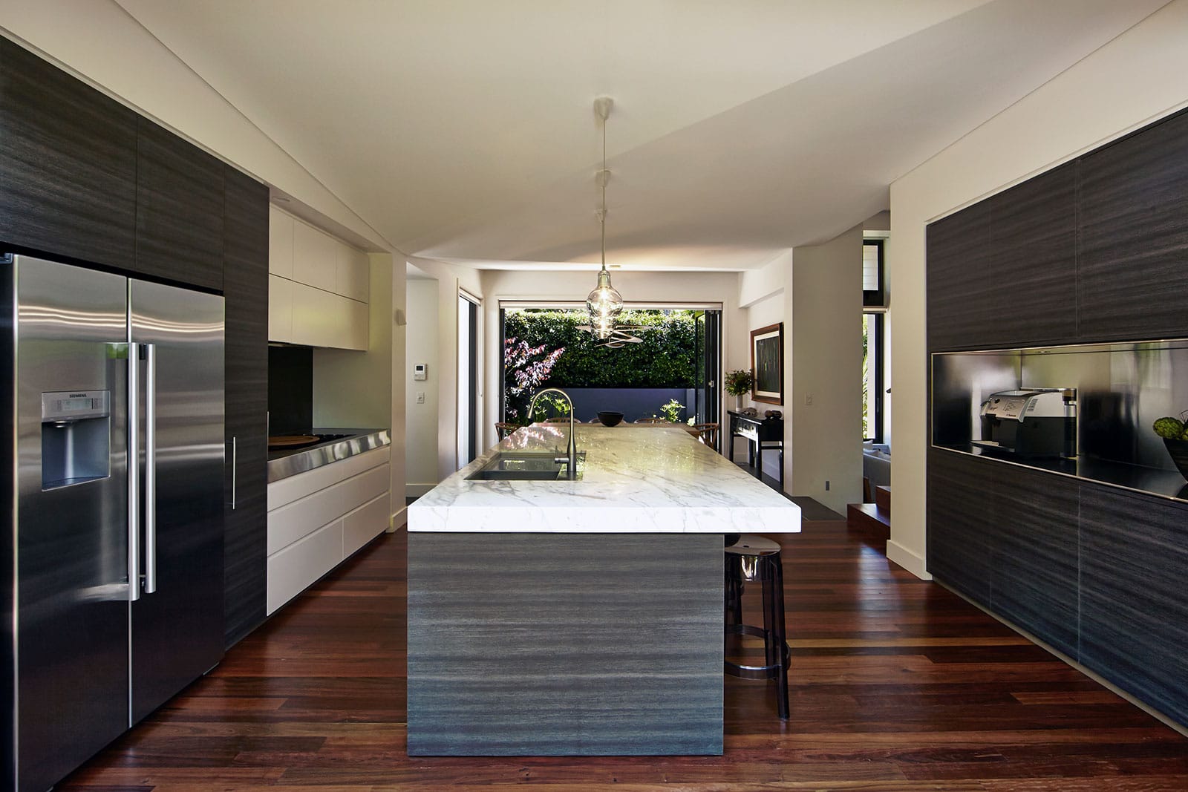
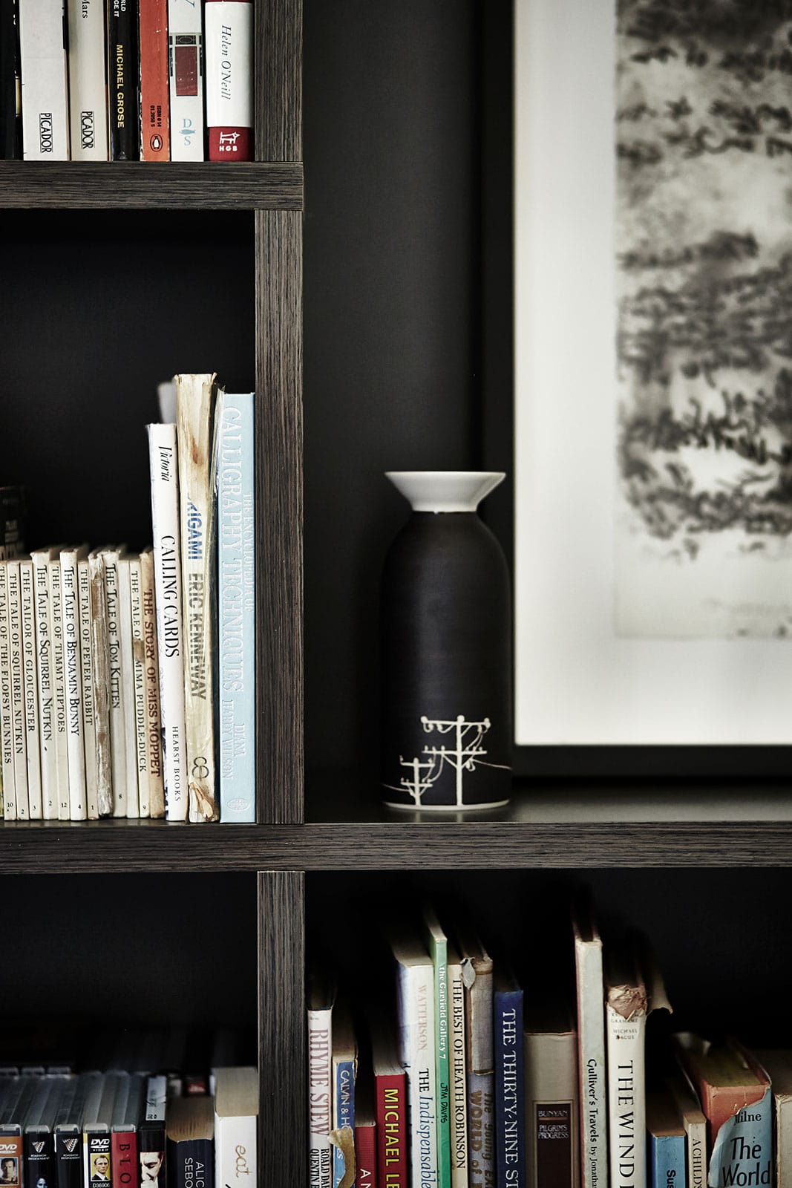
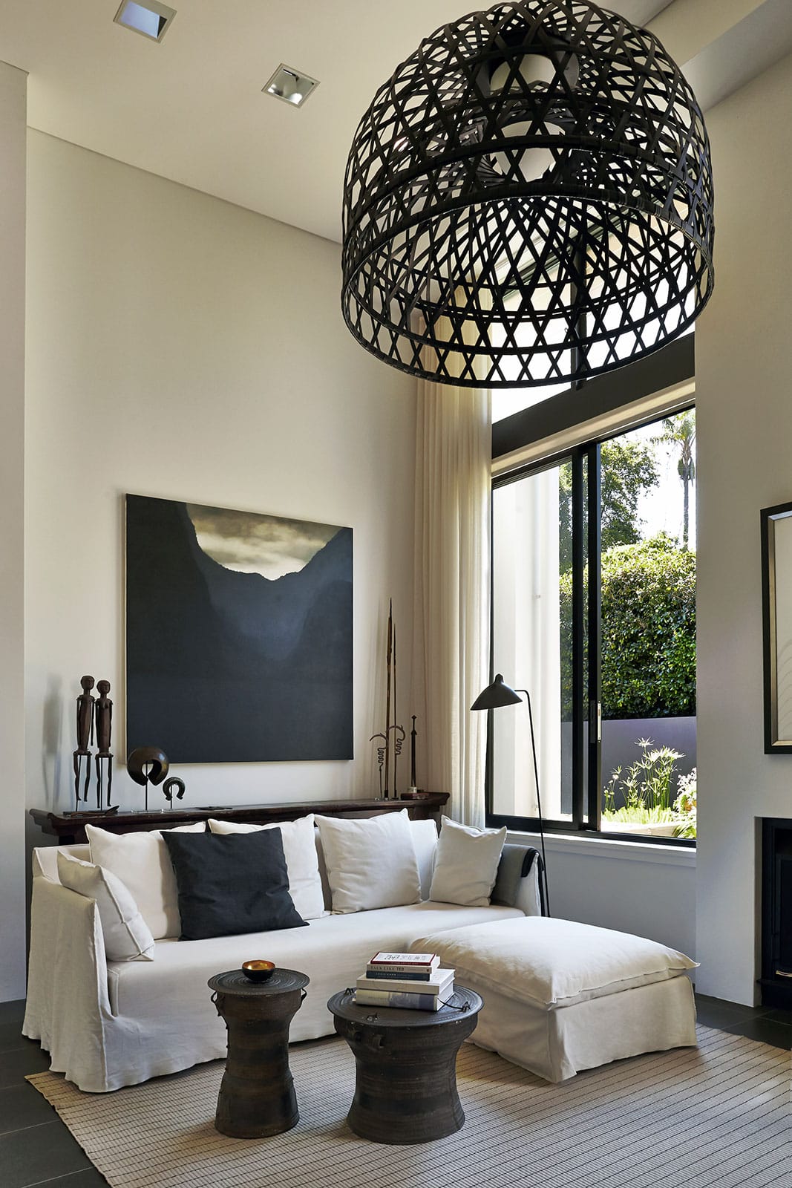
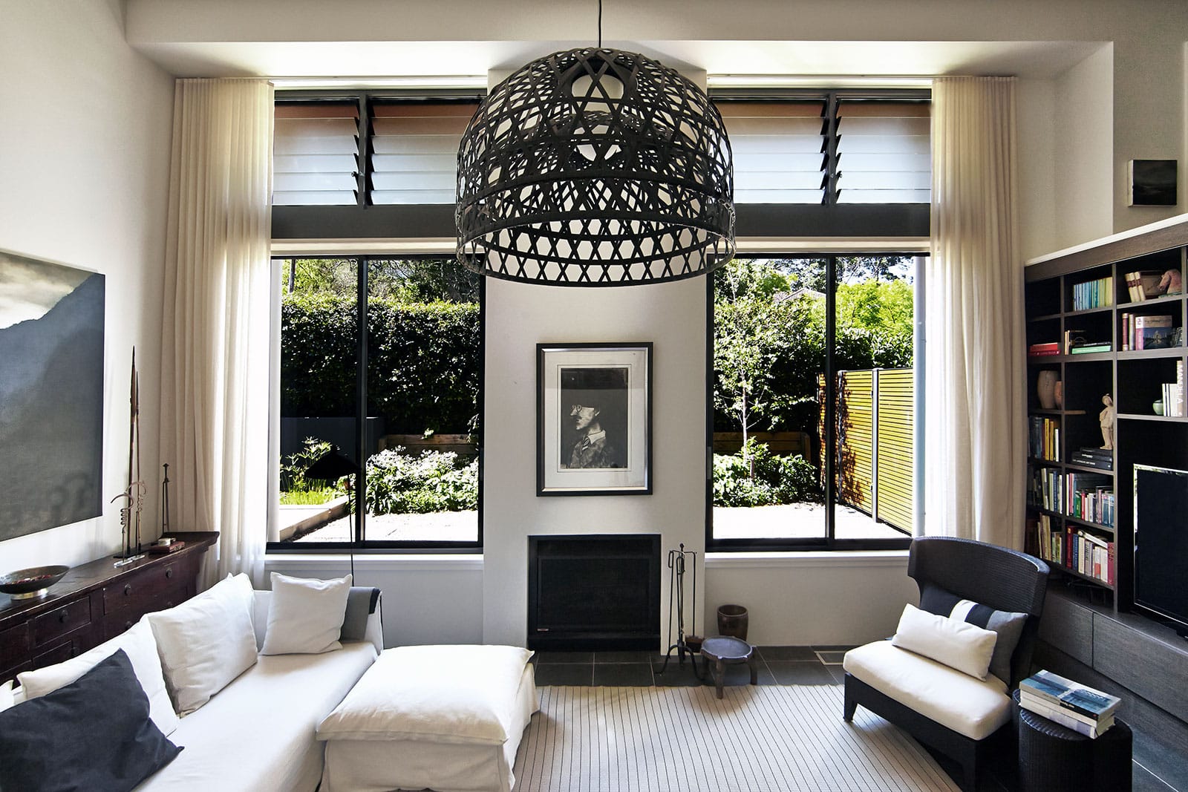
A large renovation to an existing post war cottage which was built by a serviceman on return to Australia from the Kokoda Trail. Bass was known and respected in the neighbourhood and for that reason the new owners’ approach to the brief was to take a conservation attitude to the design, retaining those parts of the house that Bass and Ann were most proud of.
As the footprint of the main rooms in the existing part of the house were small, having been built for more modest times, the ground floor level was dropped to the sub floor level to create high ceilings to spaces that now feel large and generous.
- Builder:
- Kearey Construction
- Engineer:
- D'Ambrosio Consulting / ACOR Consulting
- Surveyor:
- Bee and Lethbridge
- Landscape Designer:
- Peter Fudge Gardens
- Landscaper:
- Jordan Built Landscapes
- Interior Designer
- James Design Studio
- Interior Decorator:
- James Design Studio
- Photographer:
- Sam Grant
