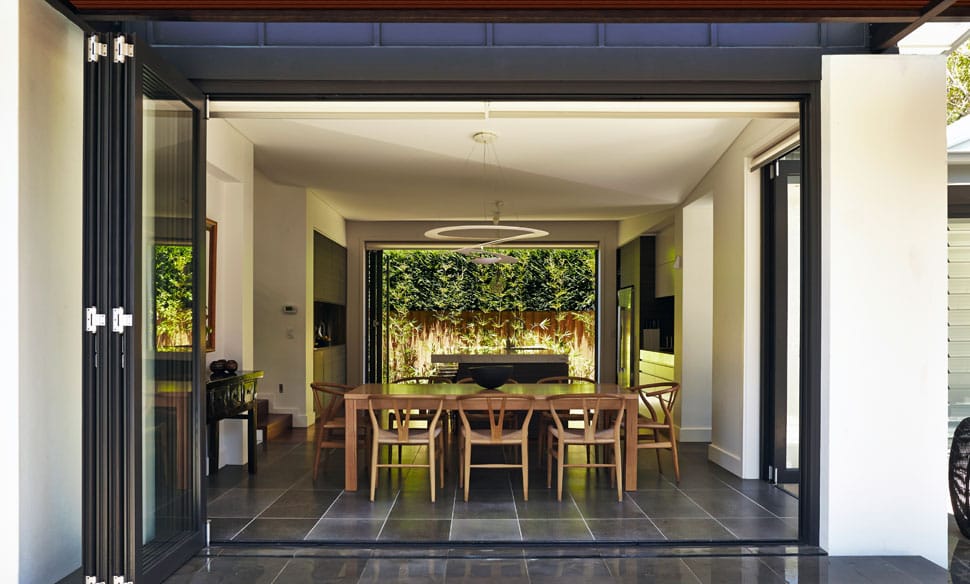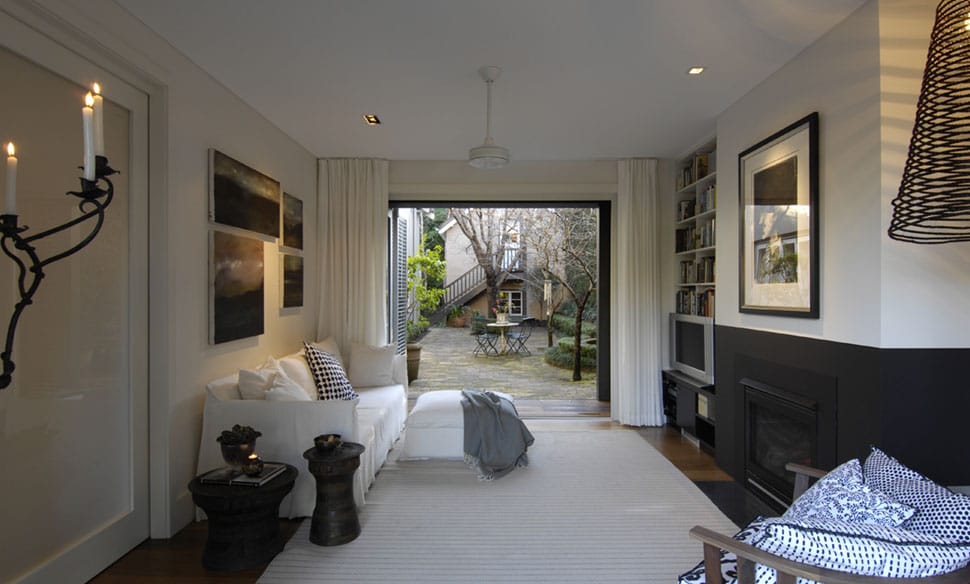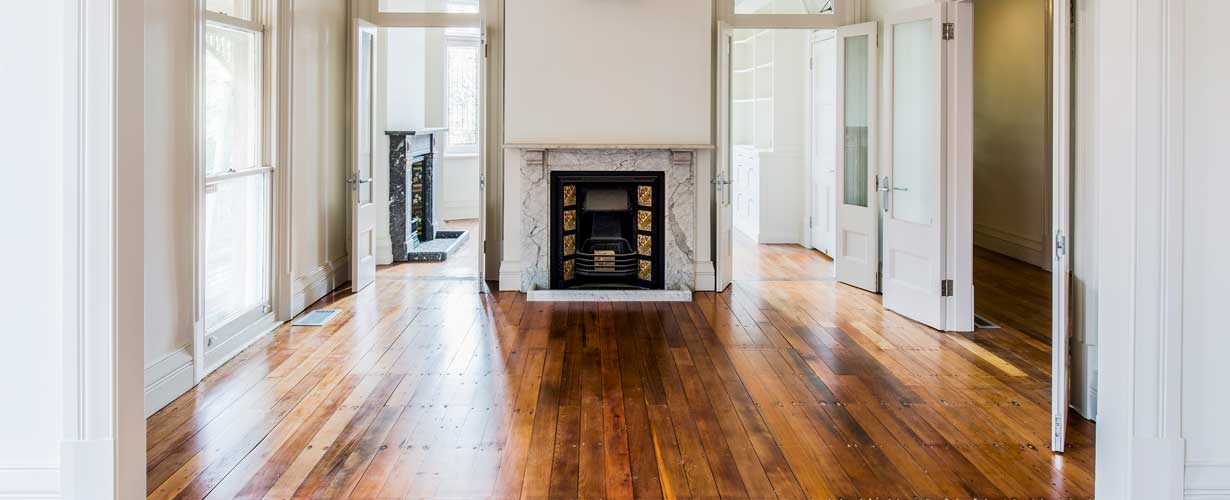
raglan street
A federation house in one of Sydney's many conservations areas.
An existing Federation house located in a conservation area in the Sydney suburb of Mosman. This extensive renovation removed all earlier unsympathetic and dark additions.
The Federation aesthetic was retained in the new extensions to the rear. Modern elements such as open plan living and expansive bi fold doors were incorporated whilst keeping traditional proportions so that the new blended seamlessly with the older parts of the building. The garage and driveway were relocated to the side of the house allowing extensive landscaping in the rear around the pool. A first floor addition, with harbour views, was added - contained partly within the existing roof form giving the building a single storey presence from the street.
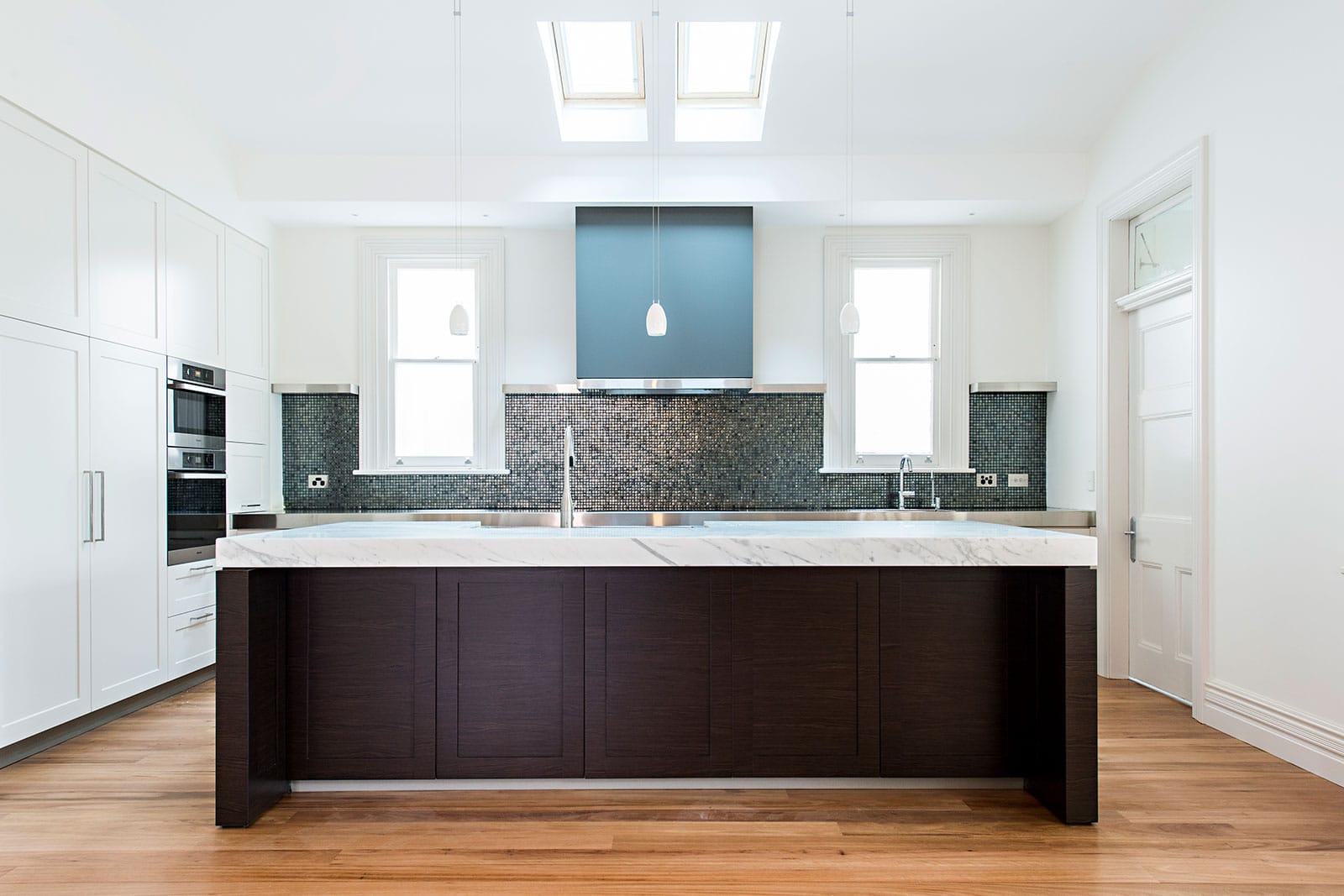
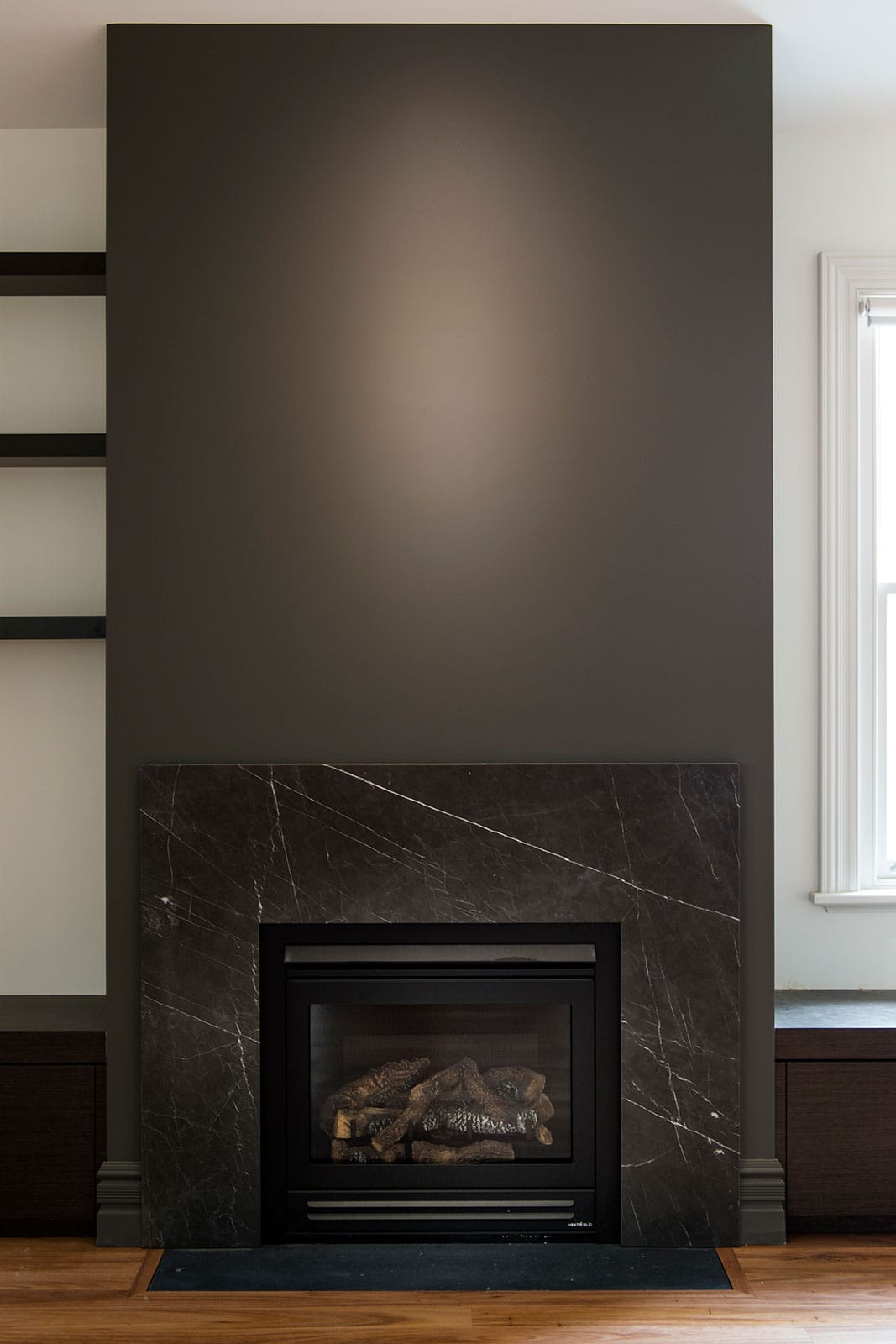
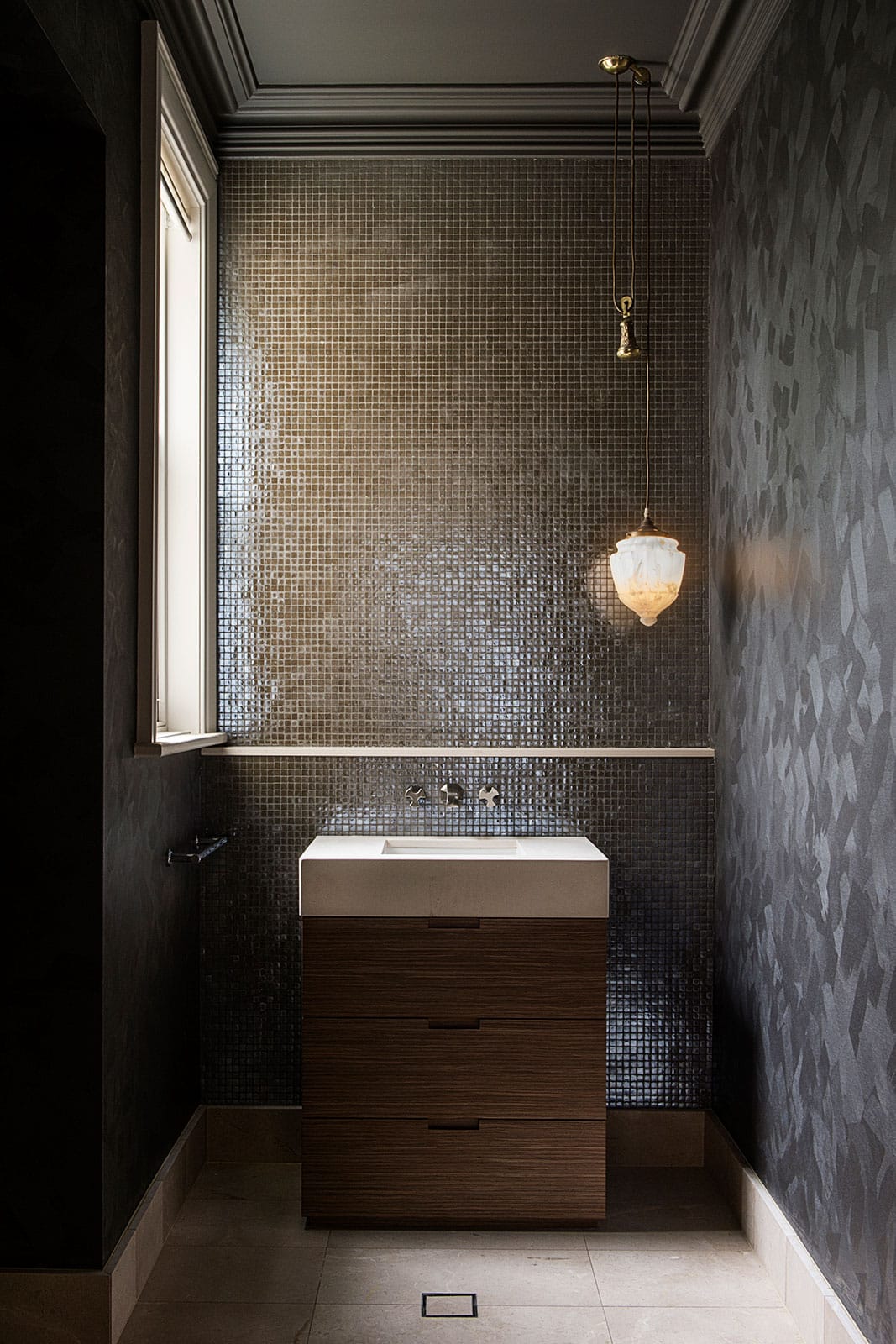
An existing Federation house located in a conservation area in the Sydney suburb of Mosman. This extensive renovation removed all earlier unsympathetic and dark additions.
The Federation aesthetic was retained in the new extensions to the rear. Modern elements such as open plan living and expansive bi fold doors were incorporated whilst keeping traditional proportions so that the new blended seamlessly with the older parts of the building. The garage and driveway were relocated to the side of the house allowing extensive landscaping in the rear around the pool. A first floor addition, with harbour views, was added - contained partly within the existing roof form giving the building a single storey presence from the street.
- Builder:
- Kearey Construction
- Engineer:
- D'Ambrosio Consulting / ACOR Consulting
- Surveyor:
- Bee and Lethbridge
- Landscape Architect:
- Andrew Leuchars
- Landscaper:
- S-ense Landscapes Pty Ltd
- Interior Designer
- James Design Studio
- Photographer:
- Uber Photography
